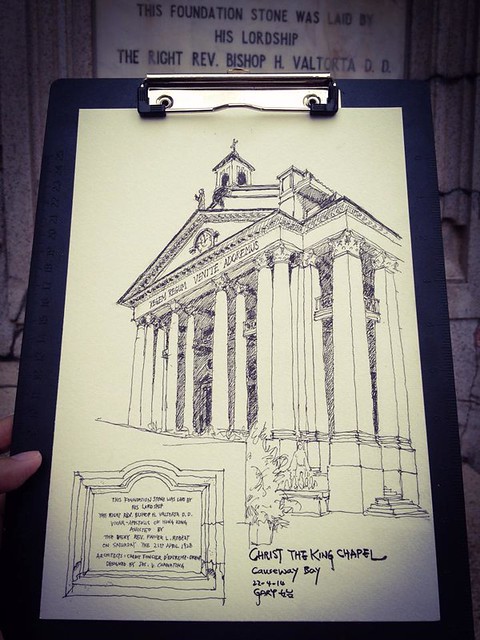
Enclosed by the buildings of St. Paul's Convent School and St. Paul's Hospital, this architectural gem is barely visible to the public even as it is situated in the heart of Causeway Bay.
典雅的基督君王小堂其實喺好大的聖堂,可容納信眾一千。小堂座落銅鑼灣,但因為聖保祿學校,聖保祿醫院等建築遮擋,是一所不多人認識的教堂。
Architectural Style:
The Exterior
Designed by Mr Joseph V Chanatong in Roman style complete with a dome, there is an extensive use of Corinthian columns around the chapel. The top of the two-storey high Corinthian columns, which are round except those in corner positions, are decorated with detailed motif designs. The whole church has about 50 doors, the upper doors serving as windows as well. Above the panelled dark coloured glass side-doors are triangular gabled projections, called pediments. The front entrance can be reached by going up several steps past the four giant groups of round pillars, the two middle ones being double columns. On top of these columns is a triangular design with a big clock in the middle, and written under are the Latin words: REGEM REGUM VENITE ADOREMUS (Let us adore the King of kings). At the tip of this triangle stands the majestic statue of Christ the King, while higher up on the roof the bell tower is visible.
The Interior
Inside, on the right side of the entrance, there is a spiral staircase going up the choir. Aside from this there are two other staircases on either end of the balcony through a side door and hidden from view. A grand Blackett pipe organ can be seen in the balcony. Several doors around the balcony lead out to a portico - a roofed open space surrounding the three upper sides of the building. This upper portico has metal railings with some designs. As on the lower level, circular glass windows above the doors provide natural light during the day.
Inside, on the right side of the entrance, there is a spiral staircase going up the choir. Aside from this there are two other staircases on either end of the balcony through a side door and hidden from view. A grand Blackett pipe organ can be seen in the balcony. Several doors around the balcony lead out to a portico - a roofed open space surrounding the three upper sides of the building. This upper portico has metal railings with some designs. As on the lower level, circular glass windows above the doors provide natural light during the day.
The apse, where the altar is located, is a vaulted semi-circular recess. The original altar, which is on a slightly raised platform, was attached to a panel with the tabernacle at the centre, and was enclosed in a circular communion rail, common in pre-Vatican II times when the priest celebrated Holy Mass facing the tabernacle. On top of the tabernacle, which was under a stone canopy, two kneeling angels were holding lamps on either sides. High on the wall behind the altar are two sets of three glass windows, one set smaller than and below the other. On two niches on the left and right wall, there were statues of St Joseph on one side, and St Paul on the other. Behind the altar two doors led to the sacristy.
The three upper glass windows behind the altar were later decorated with stained pictures of Jesus Christ in the middle. On the left is the Annunciation, and on the right the Assumption of Our Lady.
Life-size statues of Jesus and Our Lady dominate the two side altars.
The three upper glass windows behind the altar were later decorated with stained pictures of Jesus Christ in the middle. On the left is the Annunciation, and on the right the Assumption of Our Lady.
Life-size statues of Jesus and Our Lady dominate the two side altars.
建築風格:
建築師用早期基督徒的羅馬式建築,圓形頂蓋設計,配以格林多柱 (除了在角落的柱是方形外,其餘都是圓形的)。 格林多柱的特色是柱頂雕花,柱身直且有底部,聖堂外內的格林多柱的柱頂都刻有美麗的花紋,好像一棵直立的樹,樹頂有茂盛的葉一樣,象徵著生命力。
此聖堂最具特色的地方是全堂內沒有一根柱樑阻礙視線,全部柱樑都建在聖堂外。因此內部面積寬闊,光線充足,空氣流通,不論站在那一角落都可以清楚看見祭台。聖堂外面四周有格林多圓柱支撐著,只要登上數級樓梯,經過前柱,便到達入口處。
聖堂的右邊入口處有一螺旋形樓梯,可直達能容納二百多人的包廂(即我們常稱的經樓)。經樓面積頗大,居高臨下可觀看整個聖堂,樓上包廂的管形風琴現在已壞了,不能再使用,已成為古董,若要修理,則要支付非常昂貴的費用。
此聖堂最具特色的地方是全堂內沒有一根柱樑阻礙視線,全部柱樑都建在聖堂外。因此內部面積寬闊,光線充足,空氣流通,不論站在那一角落都可以清楚看見祭台。聖堂外面四周有格林多圓柱支撐著,只要登上數級樓梯,經過前柱,便到達入口處。
聖堂的右邊入口處有一螺旋形樓梯,可直達能容納二百多人的包廂(即我們常稱的經樓)。經樓面積頗大,居高臨下可觀看整個聖堂,樓上包廂的管形風琴現在已壞了,不能再使用,已成為古董,若要修理,則要支付非常昂貴的費用。
No comments:
Post a Comment